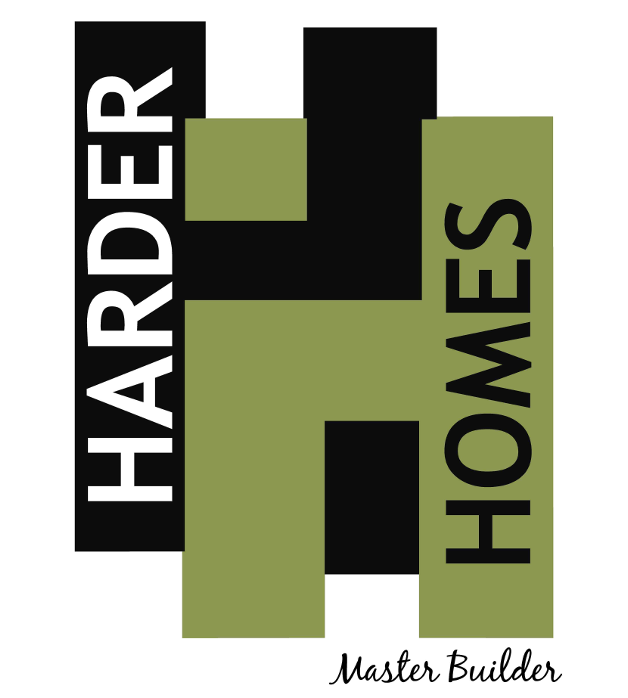With Harder Homes Ltd. your options are endless. You may:
- Choose from one of our existing floor plans which have been designed with style, quality and functionality,
- Modify our existing plans based on your specific wants and needs,
- Let us customize you a home based on your wish list.
Two Storey Homes
| Name | Square Feet | Bedrooms/Bathrooms | View Floorplan |
|---|---|---|---|
| The Madison | 2,146/2,221 sq. ft | 3 bedroom, 2.5 baths | View Floorplan |
| The Catalina | 2,265 sq. ft | 3 bedroom, 2.5 baths | View Floorplan |
| The Hadley | 2,484 sq. ft | 3 bedroom, 2.5 baths | View Floorplan |
| The Monteray | 2,524 sq. ft | 3 bedroom, 2.5 baths | View Floorplan |
| The Solano | 2,561 sq. ft | 3 bedroom, 2.5 baths | View Floorplan |
| The Belleview | 2,584 sq. ft | 3 bedroom, 2.5 baths | View Floorplan |
| The Monteray II | 2,824 sq. ft | 4 bedroom, 2.5 baths | View Floorplan |
| The Belleview II | 2,993 sq. ft | 4 bedroom, 2.5 baths | View Floorplan |
| The Avalon | 3,051 sq. ft | 3 bedroom, 3.5 baths | View Floorplan |
| The McKinley | 3,140 sq. ft | 3 bedroom, 2.5 baths | View Floorplan |
| The Lincoln | 3,172 sq. ft | 4 bedroom, 2.5 baths | View Floorplan |
| The Crestwood | 2,364 sq. ft | 4 bedroom, 3.5 baths | View Floorplan |
| The Prescott | 2,392 sq. ft | 4 bedroom, 3.5 baths | View Floorplan |
Bungalows
| Name | Square Feet | Bedrooms/Bathrooms | View Floorplan |
|---|---|---|---|
| The Vernon | 1,746 sq. ft | 2 bedroom, 2 baths | View Floorplan |
| The Osborn | 1,750 sq. ft | 1 bedroom, 1.5 baths | View Floorplan |
| The Coronado | 1,777 sq. ft | 1 bedroom, 1.5 baths | View Floorplan |
| The Vernon II | 1,857 sq. ft | 2 bedroom, 2 baths | View Floorplan |
| The Sheriden | 1,532 sq. ft | 4 bedroom, 4 baths | View Floorplan |
At Harder Homes, the custom home building experience also means that you can choose the elevation for your home:

